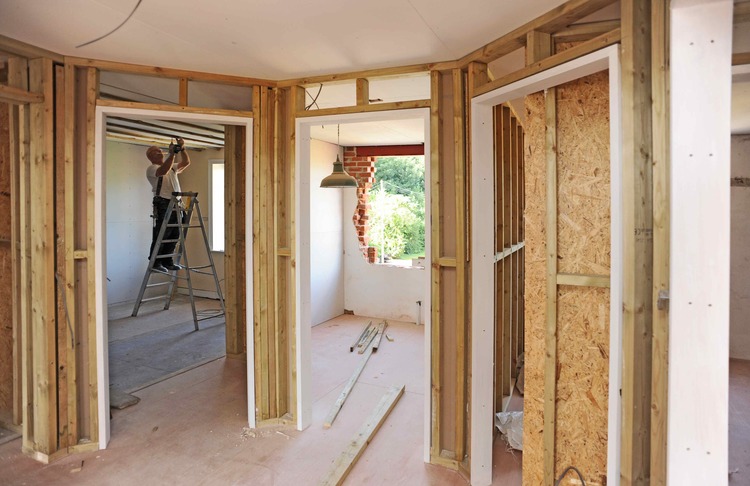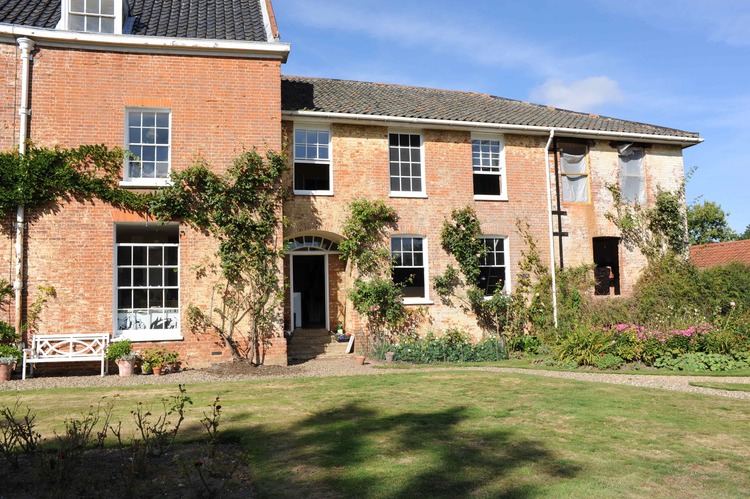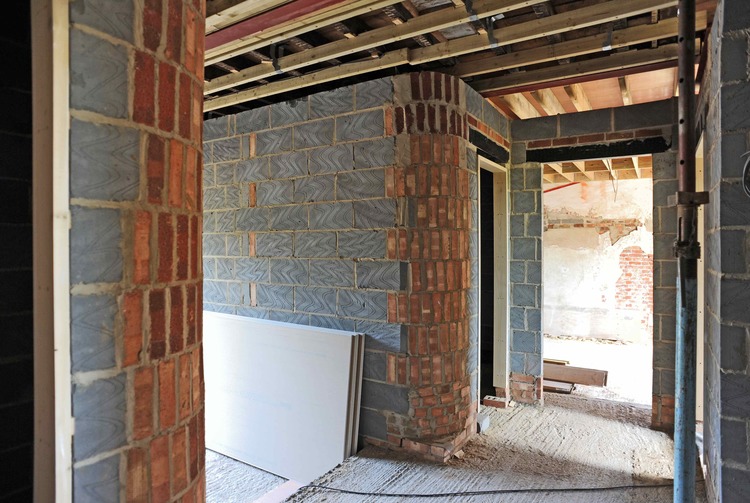COUNTRY HOUSE REMODELLING
The domestic accommodation of this Grade II listed house, situated in Frostenden, Suffolk, was altered during the 1950’s to form a full-size squash court and garage. The new owners required this wing to be rethought, recognising the limited benefit they would derive from a squash court.
Following completion of a heritage appraisal and discussions with the Conservation Officer, a scheme was prepared for remodelling the accommodation to provide an entrance hall, office, utility, cloakroom, pantry and kitchen. The first floor was re-ordered to form three new bedrooms, two bathrooms and a private seating area. This accommodation was arranged around, and accessed from, a central octagonal landing – a pleasing and a practical solution to accommodating several doorways off a narrow corridor.
This work was completed in May 2014.





